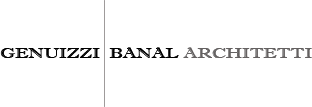(Project by Calzà Genuizzi Banal Architetti)
A 40 m2 attic in a Milanese building from the late 1800s was turned into a photographer’s home. Turning upside-down the traditional approach of pushing all the functional elements up against the outer walls, a compact central element was formed, bringing them all together. This freed up a continual space all around it, allowing for the simultaneous perception of the four aligned windows and for the light to spread, thereby amplifying the space. The structure’s singularity required an approach to the fittings inspired by the principles of minimalism reinterpreted with a strongly expressive material approach; while the fixtures are hidden from view, the floor and end-walls are in rough exposed cement. The colors were chosen to create a contrast between the white of the outer surfaces and the dark shades of the central structure.
Un sottotetto di quaranta metri quadrati in un palazzo milanese di fine Ottocento è stato trasformato in abitazione per un fotografo.
Rovesciata la logica tradizionale che tende ad addossare alle pareti perimetrali gli elementi funzionali, si è costruito un elemento centrale compatto che raggruppa tutti i servizi, liberando attorno ad esso uno spazio continuo che consente la percezione simultanea delle quattro finestre allineate e permette alla luce di diffondersi dilatando lo spazio. La singolarità dell’organismo ha richiesto un trattamento delle finiture ispirato ai principi di un minimalismo riletto in un’accezione materica fortemente espressiva: al mascheramento degli impianti corrisponde infatti la ruvidezza del cemento a vista del pavimento e delle pareti di testa. Il trattamento cromatico è basato sul contrasto tra il bianco dell’involucro e la tonalità cupa del setto centrale.







